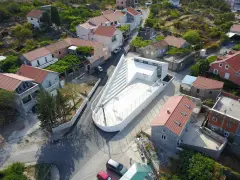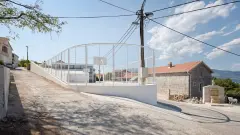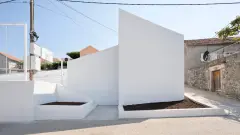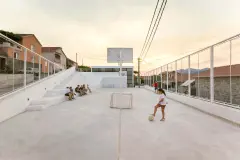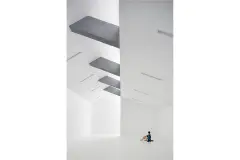Local Community Center ”Gošići” AIM Studio, ME-Podgorica
First prize in the Category 2 "New Buildings". Jury statement: The multifunctional community center in Gošići, Montenegro, convinced the jury with its authenticity and refreshing aspects of execution. The design of AIM Studio is a public institution and urban furniture. With just one entrance it looks like an island that structures the surrounding urban disorder. The project expresses the flexibility and agility of plaster, which covers not only walls but floors, stairs and roofs. With minimal use of materials, a public space was developed in an economic way, creating community and identity. By providing a framework for society, the project has added value and works against singularization. It is an offer for the future, a space of opportunity, a playground that, like ancient Greek squares, plays an important role for living together in the community. It creates tension between two realities – the private and the public – and is an instrument that the inhabitants will use without being oversized. It is not just a square but a space – a kind of shelter in an urban context. The very pragmatic design integrates existing elements and thus also expresses the economic approach: The project underlines that render has the opportunity to create high-quality surfaces on a low budget. In combination with a coating against dirt, plaster is used in an innovative way and adapted to southern European climatic conditions. Here, too, render combines and unites the different elements into a harmonious whole.
- City Country
- Tivat, ME
- Architect:
- AIM Studio, Podgorica, ME
- Photos:
- Relja Ivanić, Beograd, RS

